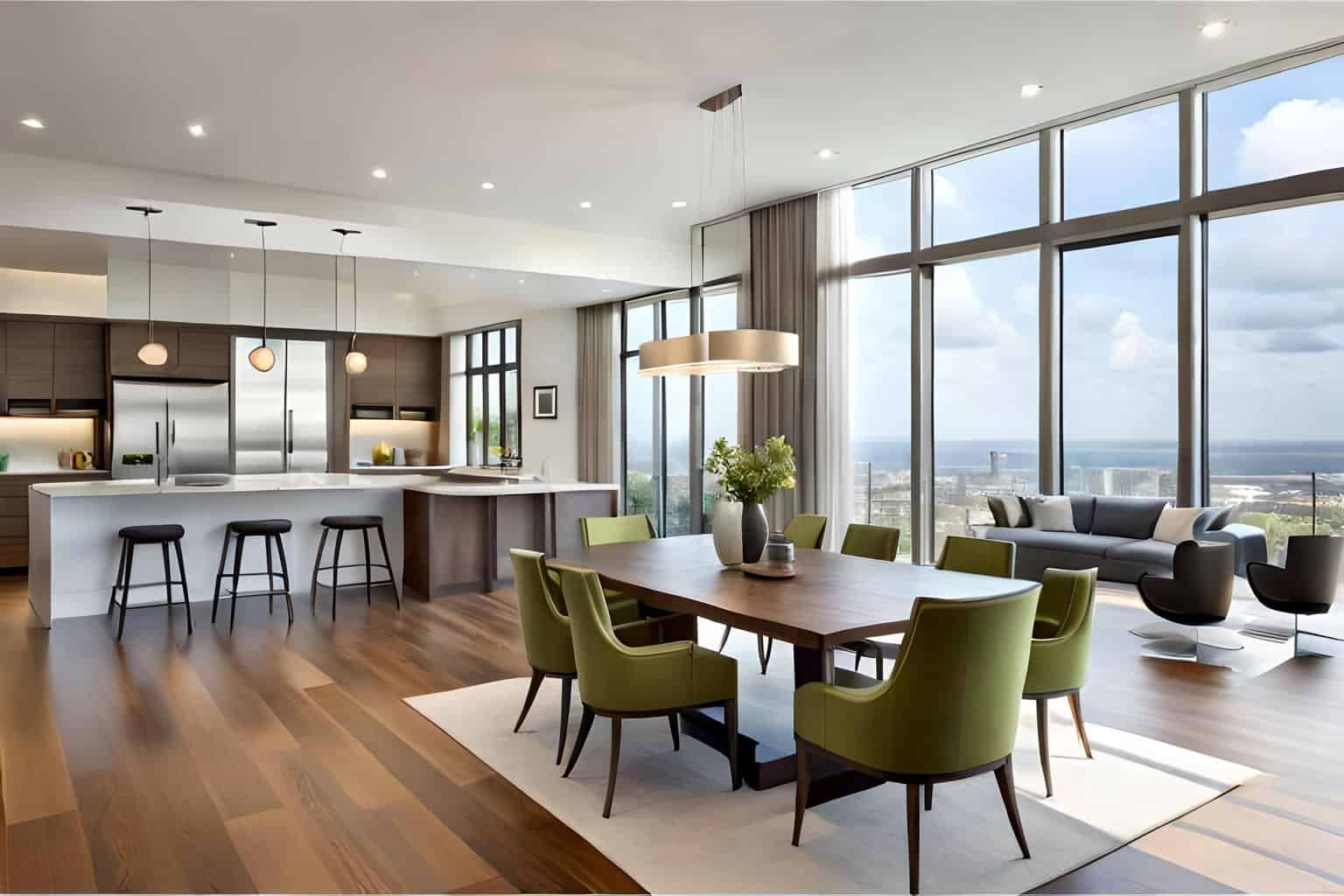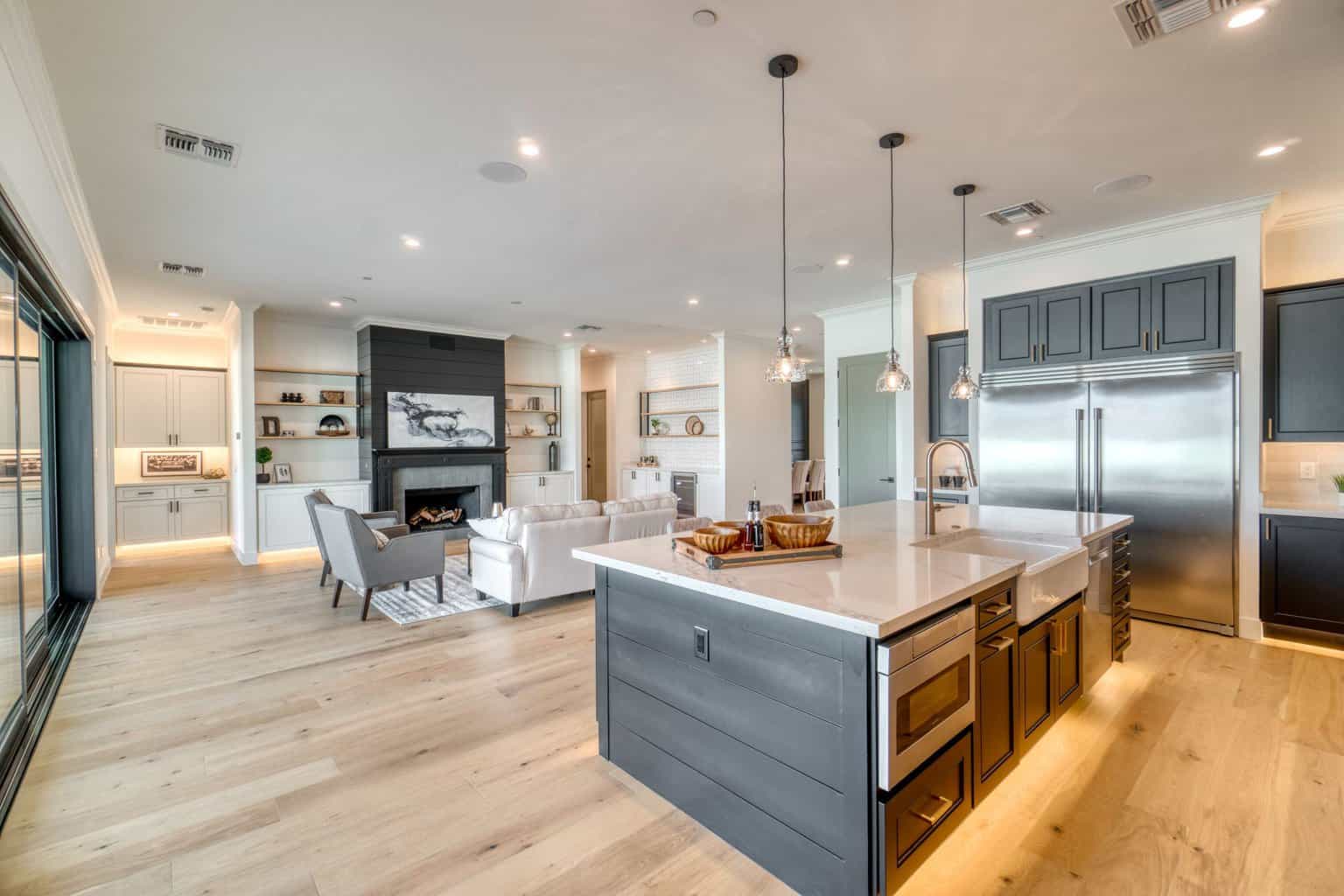The evolution of home design has witnessed a transformative shift. Traditional, segmented layouts with clearly defined rooms make way for more fluid designs. Open floor plans, offering homeowners expansive spaces, are at the forefront of this change. These designs beckon with more than their aesthetic appeal; they promise enhanced connectivity, bountiful natural light, and versatile multifunctional spaces.
However, with the onset of open designs, choices in home components, especially kitchens, have become critical. For those considering a home remodel or a fresh build, it might be prudent to consider assembled kitchens rather than flat packs. This option ensures a more streamlined and cohesive integration within the broader open space.
Understanding The Basics Of Open Floor Plans
Contents
These plans are reshaping modern architecture. Without barriers, these spaces provide unrestricted views that amplify the feeling of spacious living. When traditionally separate kitchens merge with living areas, it creates a clear sense of unity and openness.
- Space Fluidity: These designs eliminate conventional barriers, offering a unified space where each area effortlessly merges into the next.
- Amplified Ambiance: Light and air flow freely without walls, creating a brighter and more welcoming environment.
- Integrated Kitchen Design: For kitchen updates in these plans, it’s wise to choose assembled kitchens over flat packs. This decision ensures better integration and complements the overall design seamlessly.
In essence, embracing an open floor plan requires an intuitive understanding of how spaces interact, setting the stage for more detailed planning.
Planning And Design Considerations
Initiating an open floor design necessitates thorough preparation. Assessing the current structure is crucial to envision the transformation.
- Assessment: Start by evaluating your current home layout and identifying spaces that can be united.
- Professional Insight: Engage with architects or interior designers who can provide expert recommendations and innovative design solutions.
- Balance Is Key: It’s essential to balance the kitchen and living spaces to prevent one from overshadowing the other.
To move forward, a solid foundation of planning, with expert insights, ensures that the subsequent design steps are built on clarity and vision.
Design Elements For Seamless Integration
Transitioning to open floor design requires blending aesthetics and functionality through careful choices.
- Unified Flooring: A consistent flooring choice stretches across the area, creating an illusion of a broader space.
- Color Palette: Harmonious color schemes can subtly delineate spaces while maintaining cohesion.
- Zonal Lighting: With layered lighting techniques, one can create zones or hubs, adding depth and character without erecting walls.
After establishing basic elements, attention can turn to pivotal areas like the kitchen.
Kitchen Design In Open Floor Plans
In open settings, kitchens turn into focal points, demanding thoughtful design elements.
- Centralized Islands: A strategically placed kitchen island serves multiple purposes, from meal preparations to a casual dining spot.
- Organized Storage: Smart cabinetry ensures everything is accessible yet out of sight, maintaining a sleek look.
- Sleek Appliances: Integrated appliances that fit seamlessly enhance the visual appeal while providing utility.
As the heart of the home takes shape, the surrounding areas, especially furniture, must complement and elevate the kitchen’s prominence.
Furniture Selection And Arrangement
In these designs, furniture serves both a practical and aesthetic purpose.
- Cohesive Selection: Furniture pieces should resonate with the overall design, bridging the kitchen and living area.
- Intelligent Positioning: Arranging furniture to promote flow is crucial, ensuring spaces interconnect without obstruction.
- Function And Beauty: The pieces should be visually pleasing and practical, optimizing the space’s utility.
While furniture sets the groundwork, maintaining overall cohesion ensures that individual elements merge into a harmonious whole.
Strategies For Maintaining Cohesion
One must implement obvious and subtle strategies to maintain cohesion in open designs.
- Defining With Rugs: Strategically placed rugs can demarcate spaces without disrupting the open feel.
- Unified Themes: Repetitive elements or motifs maintain a cohesive narrative throughout the space.
- Clutter-Free Approach: Regular decluttering accentuates the expansiveness of the design, making spaces feel larger and more open.
Keeping cohesion in mind, the role of decor cannot be understated, adding layers and depth to the design.
Incorporating Decor To Unify Spaces
To truly appreciate the beauty of open designs, incorporating the right décor is paramount. Not only does it accentuate the overall theme, but it also serves as a bridge to unify the vast expanses of open spaces.
- Artistic Expressions: Art pieces can mirror the design ethos, establishing a connection between different zones.
- Green Dividers: Incorporating plants introduces vitality while marking different areas subtly.
- Decorative Definitions: Thoughtful décor placements can add layers, helping to distinguish spaces while maintaining unity subtly.
While decor enhances aesthetics, tackling the inherent challenges of open spaces completes the design journey.
Challenges And Solutions In Open Floor Plans
While captivating, open designs come with their own set of challenges that necessitate innovative solutions.
- Noise Control: Open spaces can echo. Soundproofing solutions or soft furnishings can help dampen noise.
- Odor Management: Effective ventilation systems can ensure that aromas from the kitchen don’t overwhelm living spaces.
- Privacy Solutions: Movable screens or temporary barriers can provide privacy without compromising the open essence.
While the allure of open floor plans is undeniable, addressing its challenges with thoughtful solutions ensures a living space that’s both beautiful and functional.
Concluding Thoughts On Open Floor Designs
Modern trends gravitate towards the connectivity offered by open designs. From understanding the basics to addressing potential challenges, it’s clear that success hinges on strategic choices. Whether it’s the type of kitchen, furniture selection, or décor incorporation, each element plays a pivotal role in achieving a harmonious blend of spaces. As open designs dominate the architectural landscape, ensuring a thoughtful, cohesive approach will define the ultimate living experience.

