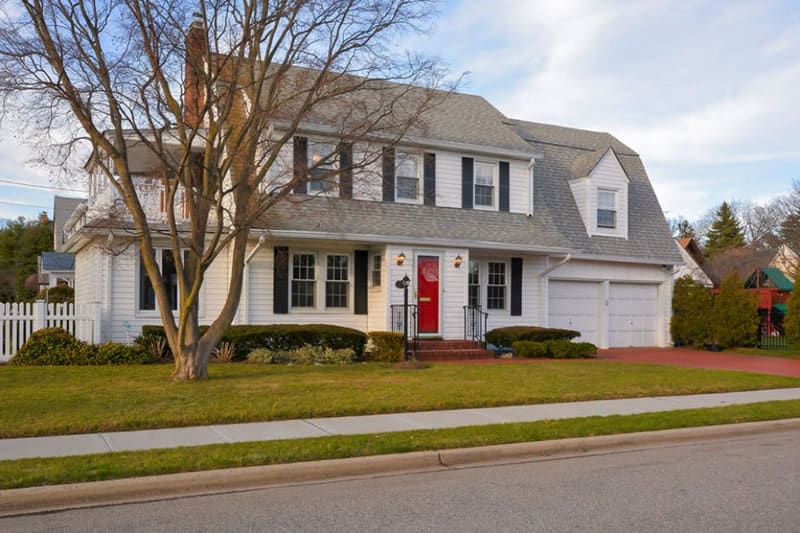Symmetrical buildings of brick or clapboards with wooden shutters on windows. Formal entryways boasting pillars with crowns and simplistic but attention-grabbing doors. Just a few of the memorable characteristics of American colonial architecture. This style thrived from the 1600’s to the 19th century being brought over through Europeans traveling to America.
Colonial homes can be found widely along the East coast in several different styles such as Spanish, Dutch, and Georgian. While each style carries its own trends many characteristics such as center placed entryways, symmetry and pitched roofs stay constant.

If you are lucky enough to call one of these grandiose buildings your own, it’s very important to maintain the quality and value of the structure. One of the best ways to add curb appeal and value to a home is to update your entryway. Not only can a new front door add beauty to the home, but it could also save you big time on energy costs. Replacing a front door can be done easily by a trained craftsman who will ensure a proper job. That means the hardest part of getting your door replaced will be deciding on the door itself!
While searching for doors, it is recommended that you stay within the style parameters already set in place by the original colonial architects. Here are the styles and accents to front doors that many homeowners have used throughout the years to accent the homes original beauty.
New Paneled Doors for Colonial Home
Contents
Many Colonial styles can be recognized by the front door, especially the Georgian which featured bold paneled front doors. This style of door uses rectangular geometry in divisions of 2 to 6 panels keeping in line with the very geometric style of Colonials. When choosing the number of panels for your front door take into consideration the number of panels in the windows. Houses with 6 pane windows would pair well with a 6 paneled door and 2 paneled windows with a two-paneled door.
Popular colors for the doors were white and ivory or another light tone showing great contrast to the rest of the house’s material. Several modern décor artists have switched things up by adding a pop of color through the front door ranging from canary yellow to purple doors which can work for those with more whimsical styles. Replacing the front door is also a good way to lower the amount of energy lost through older front doors. Look into a fiberglass door for an option that can still provide the wood look with more insulation.
Columns and Crowned porches
Colonial Revival style homes boast the most formal entries. Large paneled doors are typically centered on the front of the house, accented with a decorative crown (called a pediment) supported by pilasters. Sometimes the pediment is extended forward and supported by columns to form a covered porch. The porches remained simple in their architecture only decorated with the pillars to support them.
These porches however, do not adorn every colonial home as many colonial architects were geared towards a simplistic style and didn’t bother with such lavish adornments. If you are looking to add more to your home this may be the way to go, just be sure your design ideas are not going to over power the house and look misplaced.
Transoms/Fanlights
Most early colonial homes had solid-wood paneled doors without glass. As time progressed though, the size and ornateness of the doors also developed. This can be seen most noticeably in above-the-door transoms and fanlights that became a way to add a new level of style to these simple houses. These transoms vary and can be rectangular, semicircular, or semi-elliptical, and can be combined with side windows.
As stated before regarding paneled doors, the size of the panes in the transom should be proportionate to those of the windows in the rest of the house. Transoms were brought into popularity in later centuries but can still be added to some 16th or 17th century builds. Many of these earlier colonial homes could use more natural light during the days as well.
Extending your Doorway Horizontally
There are two ways to widen your entryway to make it a larger statement. Sidelight windows or actual exterior lights, both of which should be placed symmetrically to stay true to the colonial look. Sidelights can be added to the doorway by themselves or as an accent to a transom. Combining the two can add a lot of light to the doorway, making the space seem even more open and inviting.
If you however, decide to go with exterior lights a lamp style would pair well with the colonial architecture. You can combine sidelights and exterior lamp lights on same larger colonial buildings, but it is usually discouraged on residential homes because it takes up too much of the houses face. The option to add a singular lantern inside of a covered porch is quite stunning if the ceiling allows.
Conclusion
Just because glory day of American colonial architecture has passed, the beauty of your home doesn’t have to fade. A new door, or door accent can liven up and add value to any home. What are your favorite styles of colonial architecture? Leave a comment with your thoughts below.